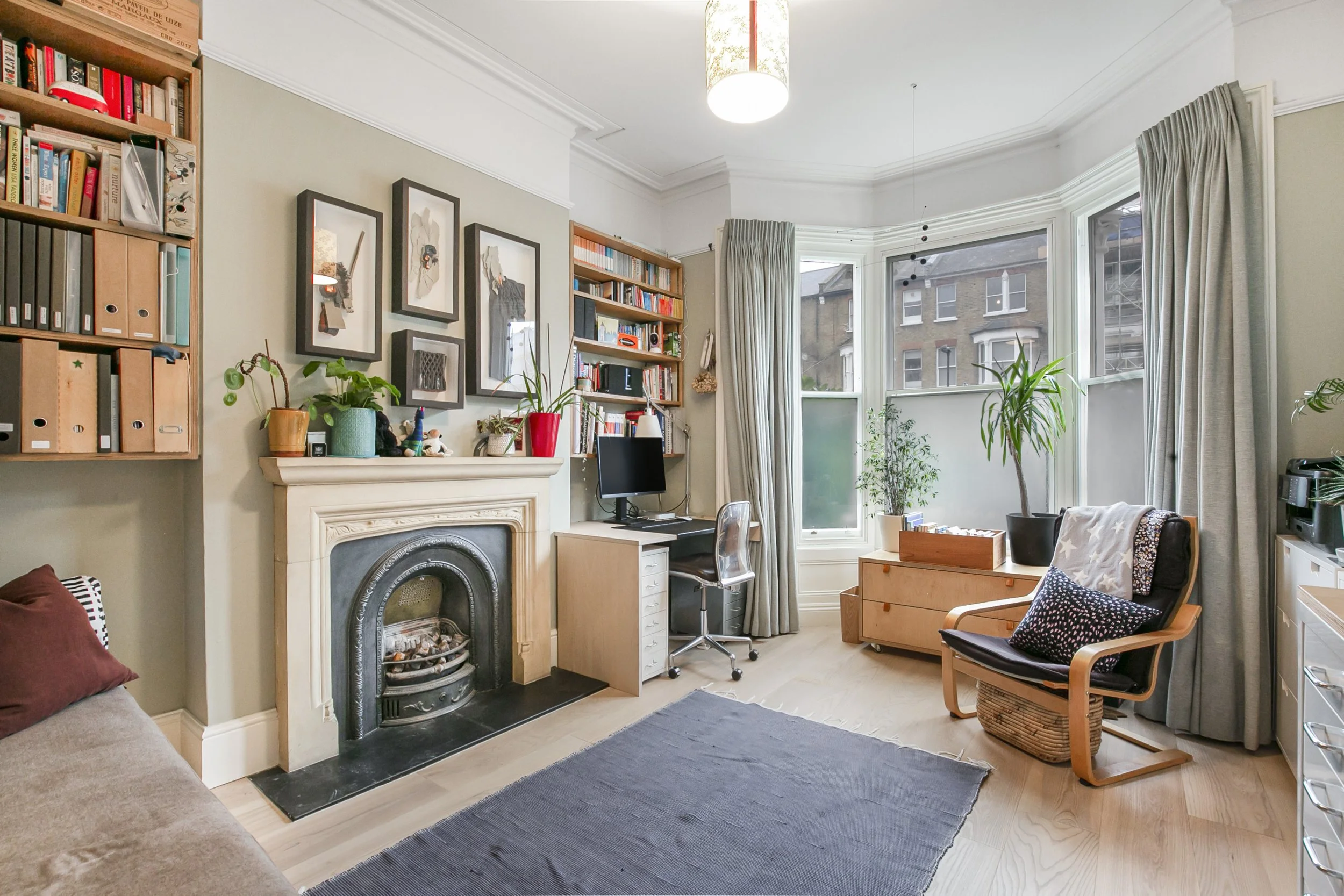Tufnell Park
Located within the St George’s Conservation Area in Islington, this ground floor flat sits within a 3-storey house built in 1884. Bought as a one-bedroom property it was somewhat run-down after the ownership of a series of first-time buyers, and the living area was separated from the kitchen and garden by a long corridor.
The flat underwent a complete overhaul including new decorative finishes throughout, reinstating lost features such as cornicing, thermal; and acoustic upgrades, installation of fitted furniture and a new bathroom. The final piece of the puzzle was a pair of rear extensions that released the previous living room to become a second bedroom. The extensions created a new open-plan living dining area and a separable kitchen (useful when burning toast). With the social spaces gathered together and with direct access to the garden and courtyard, this became an enviable, light, bright space to be in.







